










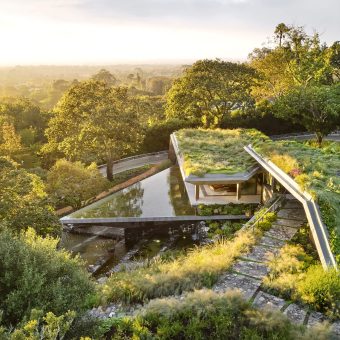
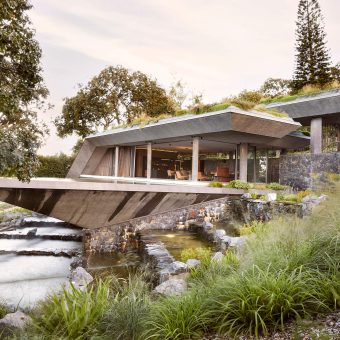
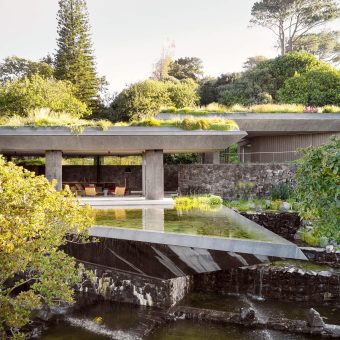
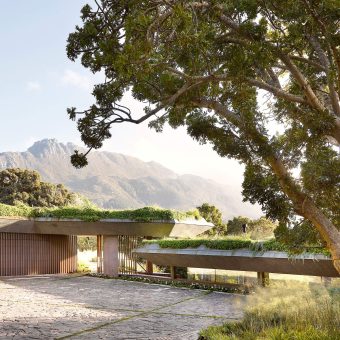
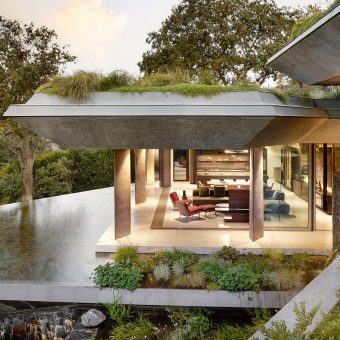
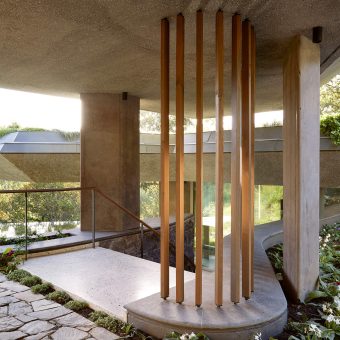
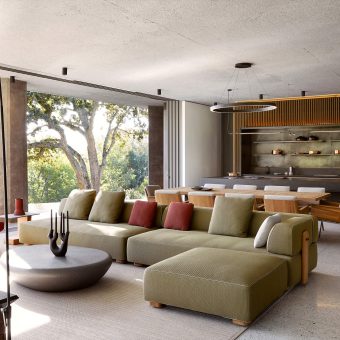
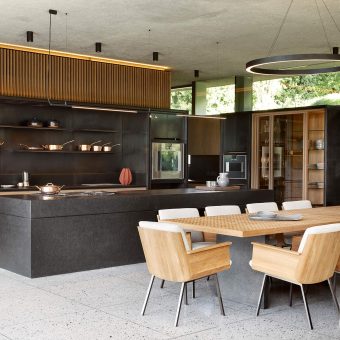
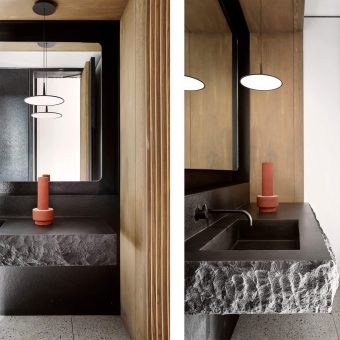
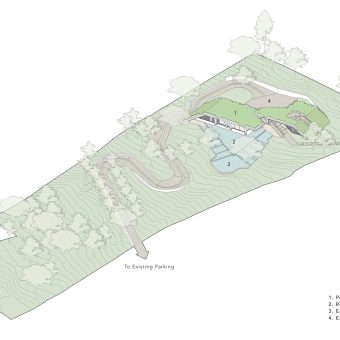
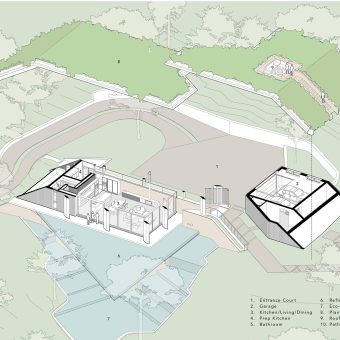
Private Entertainment Pavillion
Constantia, Cape Town, South Africa
The project is located on a private family estate in Constantia – where the garden is the essence of the place. The project brief called for a new entertainment pavilion that would be integrated into the surrounding landscape and would become the latest addition to the existing collection of architectural events spread throughout the garden – reaffirming the composition of an archipelago within the green landscape.
With the site’s luscious garden driving the design, the form of the building emerges from the site as two grassy hills. On approach, the hills slowly become architectural with their angular concrete roofs carrying the landscape above and revealing cave-like spaces below. Both pavilions open to opposing sides; the garage pavilion receives the driveway; and the main pavilion below, which hosts a kitchen, living and dining area, opens to the greenery and the mountains beyond. The planted roofs of both pavilions slope down on either side to connect with the existing site and the depth of the upper garage pavilion’s planted roof accommodates a sunken firepit that offers an even higher vantage point with views over the valley.
From beneath the main pavilion, a cantilevered concrete element emerges as an angular reflection pond, appearing to hover above the ground as water cascades over the edge into a series of terraced natural ponds below that follow the site’s natural slope. Although a dramatic appearance is experienced from the lower slopes of the site, the atmosphere it creates from within the main pavilion is contrastingly serene: as one gazes out from within the cool, cavernous space of the main pavilion, the triangular reflection pond reaches out towards the view, mirroring the surrounding trees and enveloping the inhabitant in greenery.
A stone-cladded retaining wall, holding back the earth and the heavy, dark, concrete roofs give a necessary weight to the building while grounding it on the site. Copper trims and timber-cladded walls add softness and warmth to the overall experience. And as the copper slowly greens with age and the timber silvers, these materials work to express the passage of time, together with the surrounding vegetation as it changes colours with each passing season.
