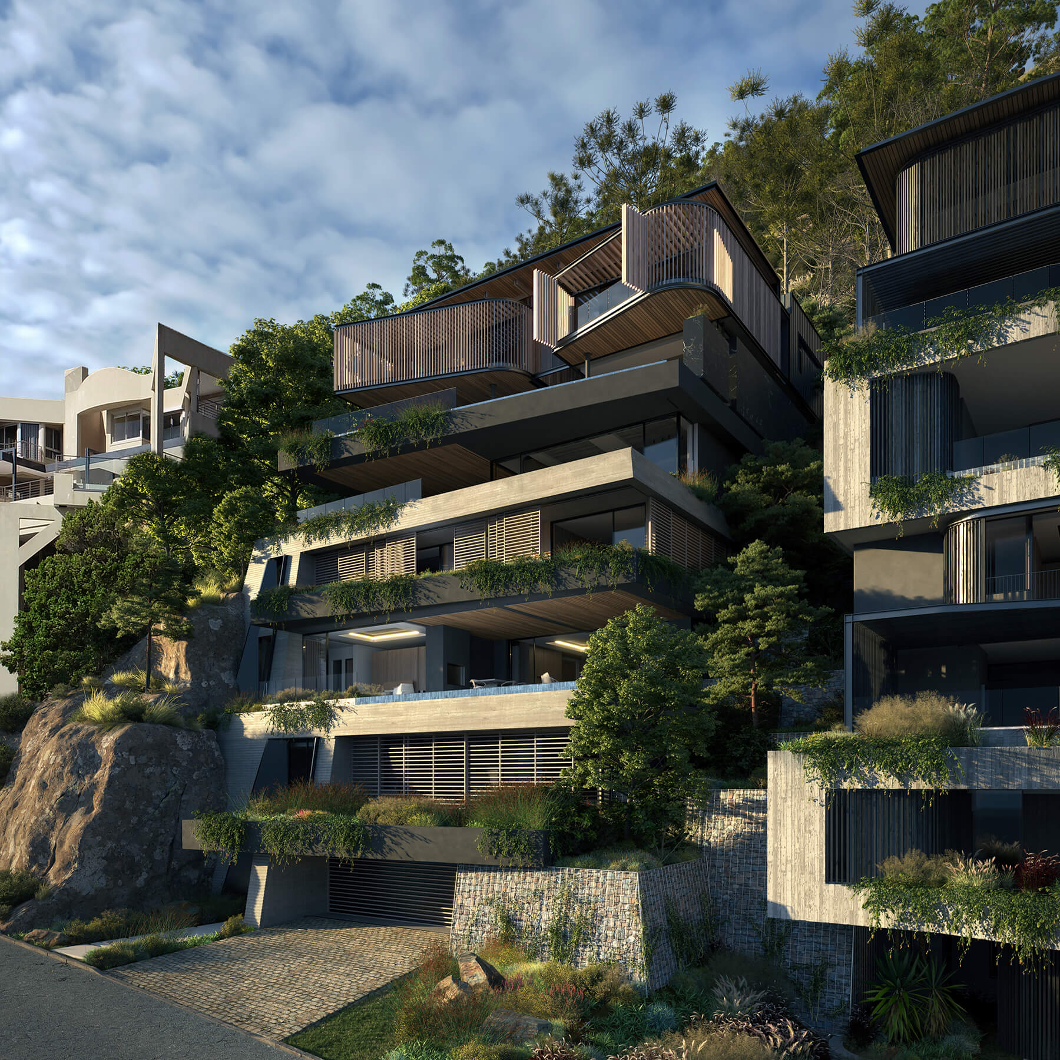
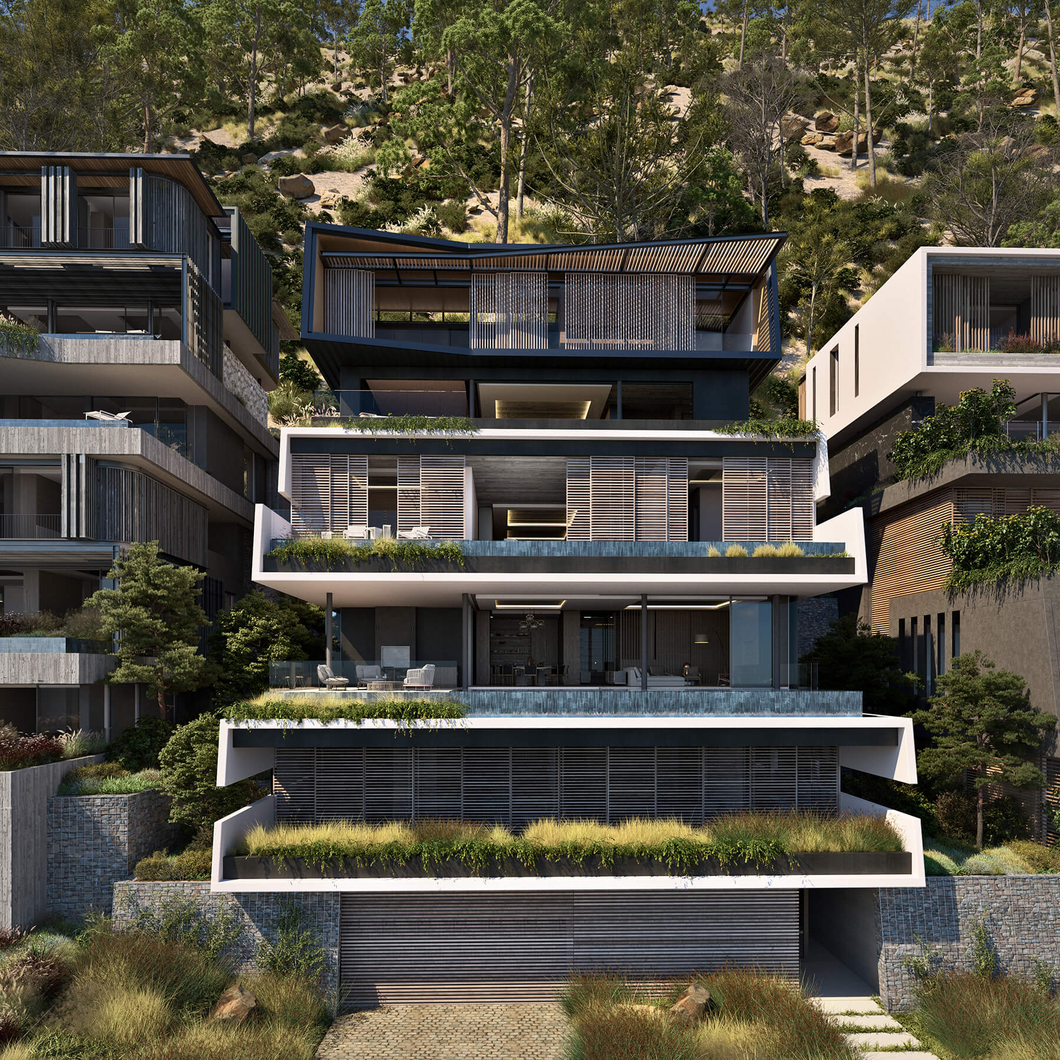
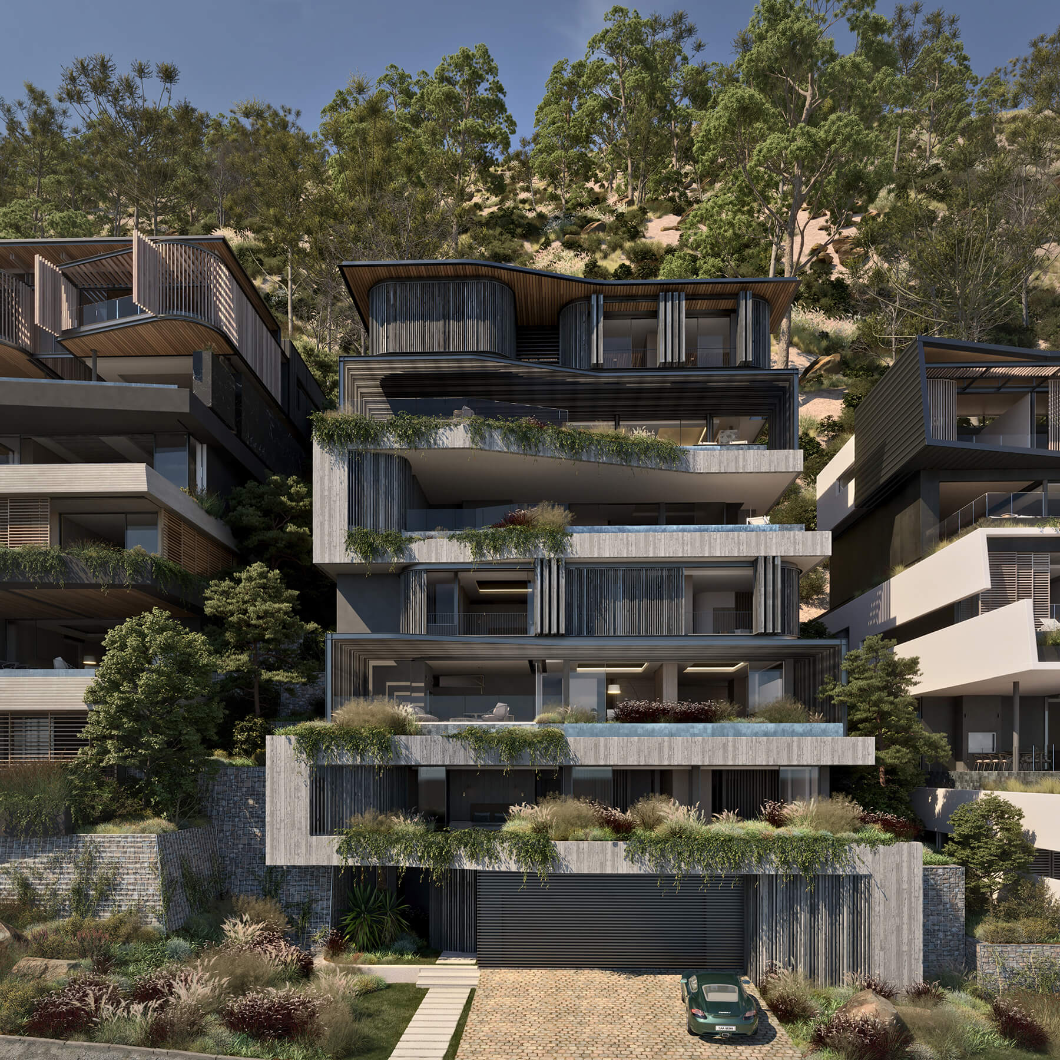
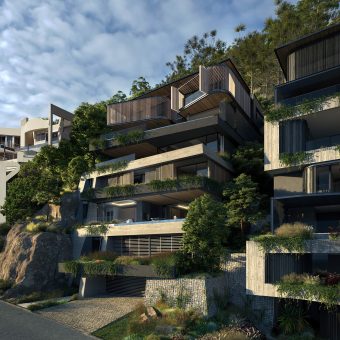
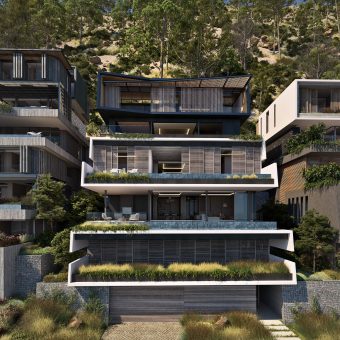
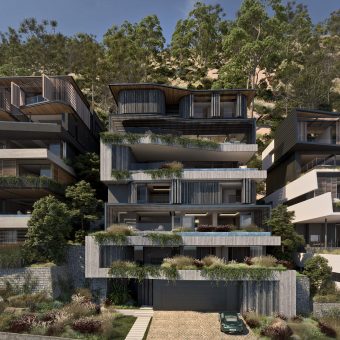
Infinity Clifton
Clifton, Cape Town, South Africa
The project is located on a prime road in the uppermost part of Clifton. The project brief called for a new multi-residential development on four properties. The residential units needed to reflect a synergy with nature, each reflecting their own unique design character whilst still relating to the architectural language of the development and resembling four individual ‘houses’ from street level.
The site boasts spectacular views over the Atlantic Ocean and Cape Town to the front, with dramatic mountainside views to the back. The site is also located on a steep and rocky slope, with an abundance of trees surrounding it – elements that would inform the main design concept.
Each site had to accommodate 3 large family dwellings with outdoor living areas and a swimming pool, whilst maximising views from the site. Parking access is granted from a shared garage entry for each property.
A main design concept was developed from the site character: A stereotomic solid ‘mountain’ blending into the surrounding rock and mountain face, with a more lightweight tectonic ‘tree’ on the upper levels. This was the central driving factor for each of the four designs of the development, albeit interpreted differently for each. It was also important to avoid creating a building mass on the road edge, by eroding the buildings back on each level and expressing thinner structural elements.
The results are four individual designs that reflect heavier material use on the base, creating a ‘plinth’, e.g., natural stone and tinted concrete. The upper, more lightweight materials include aluminium sheeting and timber creating a more lightweight feel. Integrated planters allow the buildings to blend with the mountain backdrop. Clever planning also allowed for most living areas and bedrooms to have ocean views. Climatic control and privacy are provided with sliding timber shutters on the western side to regulate sun exposure, and pergolas to provide shade.
